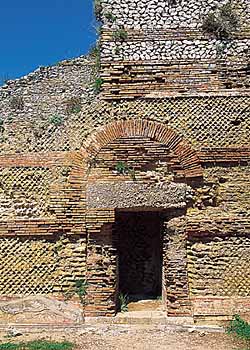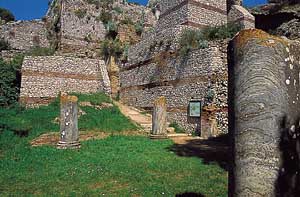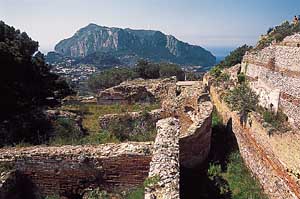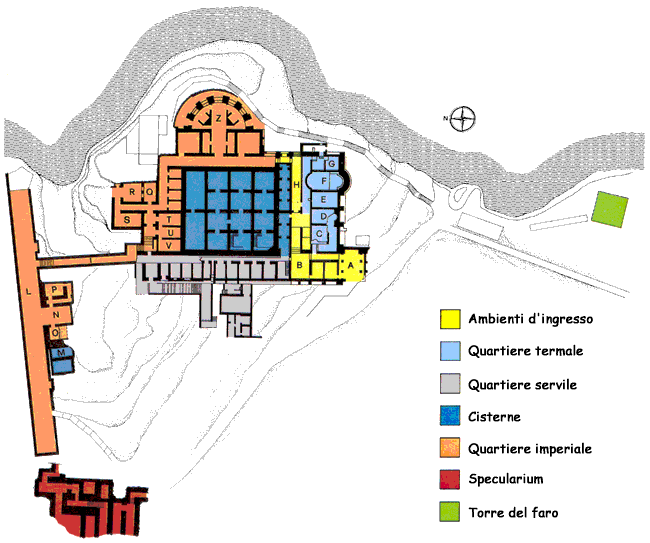

|
|

|

|
||||||||||||||||||
|
|||||||||||||||||||
| Associazione
Culturale e Casa Editrice - Via San Costanzo, 8
80073 Capri Italy - Email info@oebalus.org |
|||||||||||||||||||
|
ROMAN
VILLAS
|
||
|
Villa Jovis Villa Jovis - considered
the main residence of Emperor Tiberius on Capri - dominates the rocky
spur of Monte Tiberio. The Northern and Eastern sides - built on a sheer
rock wall which descends vertically into the sea - look out over the Gulf
of Naples and Punta Campanella, while the southern and western sides flank
the slope which overlooks Capri and Marina Grande. Halfway between the
fortress and a villa of otium, Villa Jovis was built according to a compact
square plan although several detached build-ings add a certain detail
to the layout of the villa. Covering a surface area of approx-imately
7,000 m2, the villa was constructed on layers of terraces which level
out the natural line of the rock, especially on the steeper western side
of the slope. The buildings were gathered around a central complex which
included four large reservoirs (in blue) with a capacity of 8,000 m3 -
such was the enormous amount of water necessary to fulfil the requirements
of an imperial palace on an island often lacking in this essential element.
The position of the buildings with respect to these huge reservoirs also
depended on the rational exploitation of the water supply - a result which
could not be achieved following the plan typically used in the construction
of Roman seaside villas. Thus the atrium (A) with four marble columns
lies on the southern side alongside the baths. Modest on the ground floor
(C and D), the baths become more grandiose on the upper floor where the
typical division into apodyterium (changing room), tepidarium (room heated
to medium temperature) (E), calidarium (heated room) (F) and praefurnium
(room with heater) (G) can still be seen, despite the fact that the decorations
and even the suspensurae which served to support the floor and allow the
passage of hot air have been destroyed. On the western side, three floors
of the building were dedicated to servantsí quarters (in violet), characterized
by a series of small rooms coming off a communicating corridor. The kitchen
is also situated on this side of the villa, detached from the main body
of the building. The northern wing almost certainly housed the Emperorís
private apartments and small fragments of marble flooring (Q, R, S, T,
U, V) can still be seen. There was prob-ably also a second floor built
around the covering of the reservoir and decorated with a colon-nade (peristilium).  Detail of hall (B) |
 Atrium (A) An
ambulatio (promenade) (L), with niches for benches and several rooms (N
O P) once decorated with precious marble flooring, winds along the edge
of the hill providing a panoramic view. The flooring of the triclinium
(N) was dismantled by the Bourbons and reconstructed in the church of
Santo Stefano. The function of the apse-ended hall (Z) on the eastern
side of the villa is rather uncertain although it is fairly sure there
was once an upper floor which overlooked the sea. At planimetric level,
the series of dividing walls seems to suggest a desire to create viewpoints
from wide windows overlooking the external footpath. The three niches
lined with marble flooring in this footpath were probably designed to
hold various statues. In fact, two marble parapets decorated with bas-reliefs
depicting natural elements and a bas-relief known as La Cavalcata (the
ride) were found in this area - the only remains of the luxurious decoration
which once characterized the villa. The villa was built of limestone cement
alternated with rows of tiles for practical and functional reasons - limestone
was abundant-ly available following the levelling of the rocky terraces
while the technique was perfect for the construction of thick walls able
to support the weight of the upper levels. Not all scholars of the history
of Capri agree that the ruins on Monte Tiberio are the remains of the
residence of Tiberius. However, rare documentation left by Latin writers
describes villa Jovis as being situated on an inaccessible rock with a
sheer drop to the sea - a small fortress with a tower to receive and send
light signals - and in fact, Villa Jovis fully meets this description
having a sheer drop to the sea on two sides of a large, solid construction
more similar to a fortress rather than a villa and buildings organized
a central complex with a tower (green) which was almost certainly used
as a lookout and signalling post.  Spa quarters (F-E) |
|
 |
||
|
(text by Roberta Belli - Photographs
by Marco Amitrano)
|
||